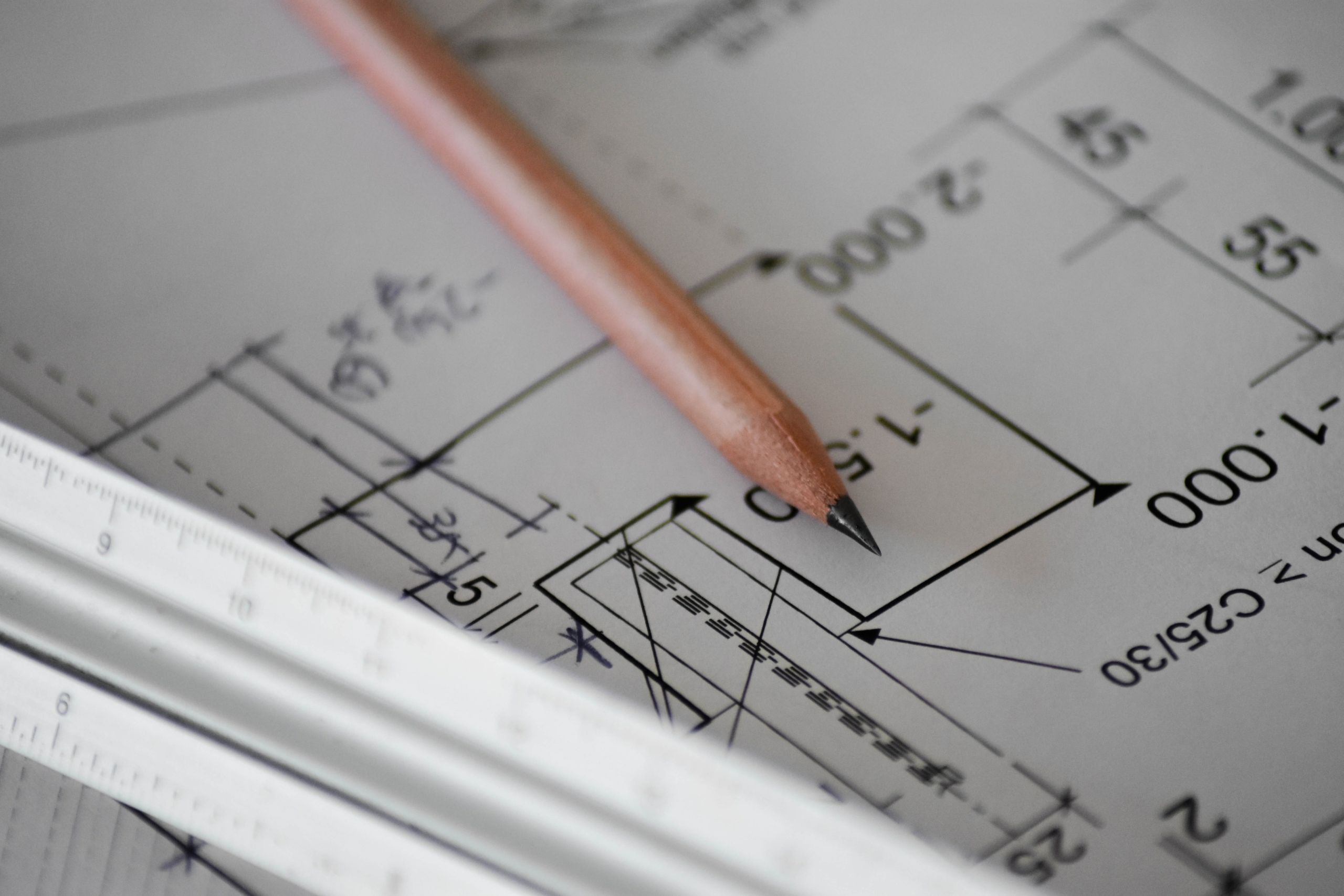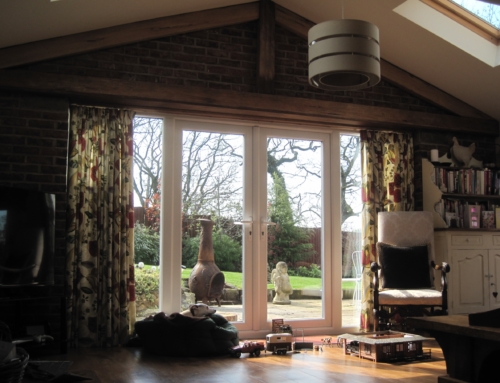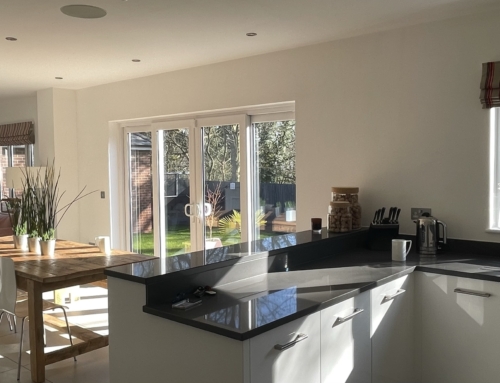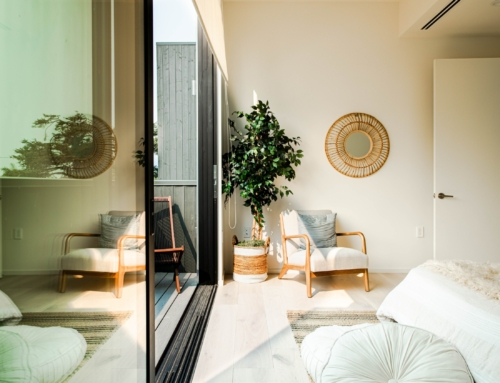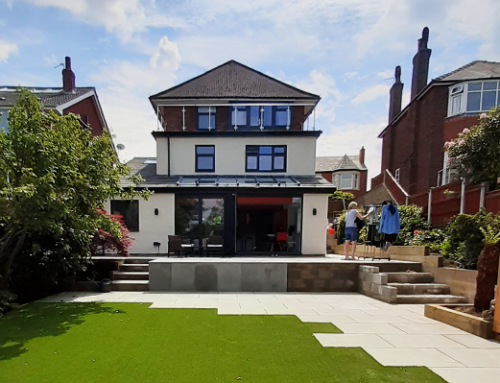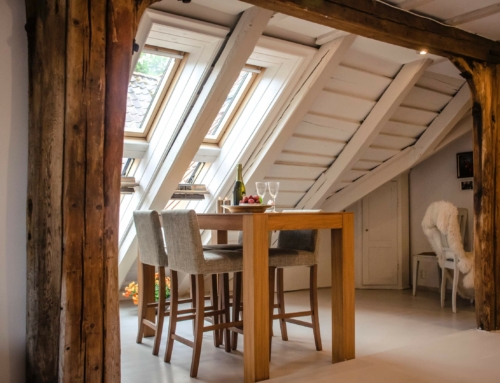Why is planning the layout for your new home extension important?
When planning your new home extension there are a number of things to consider, including the size of the extension and the exterior design. The layout is one of the things you should plan as early as possible, as this can be important for several reasons. These include:
- Planning lighting
- Planning sockets
- Planning zonal areas
Planning the lighting layout in your home extension
When you think about lighting in any space there are two different aspects to consider. These are the natural light in the space, and the artificial lighting. Planning the layout can help you better understand the lighting requirements for different parts of the extension, and as such you can change the position of the windows or patio doors, or make more informed decisions about the artificial lighting that will be required, including wall lighting and task lighting.
Planning sockets and power points in your home extension
Planning the layout can allow you to better position the sockets and power points in your home extension. Whether you are creating a living room, kitchen or bedroom, it is essential that the sockets are positioned in the right place, for the most practical outcomes.
Planning the zonal areas for your home extension
When designing your home extension, you may be planning to use different parts of the home extension for different purposes, and create different zonal areas. This is especially true for kitchen home extensions. Knowing what you want each part of the extension to be used for can allow you to make better decisions about the size and shape of your home extension, as well as the interior design.
Choose a layout that will best support the purpose of your new home extension. Why not contact us at David Haworth Design, for professional help or advice?

